The Herringbone House
Imagined as a sanctuary from city life, Herringbone House was built from scratch on the site of a former car workshop. The local Victorian housing stock informed the use of ornamental brickwork, from which the house derives its name. Generously-sized punched-in picture windows with plaited borders establish a crisp, contemporary feel, while the internal layout translates traditional Chinese courtyard houses into a series of serene garden rooms.
Home Highlights
New Build House defined by ornamental brickwork and limed oak. 3 Beds / 3 Baths / Kitchen / Dining / Living / 2 Courtyard Gardens
Location
Islington, London
Completion
2014
Area
1750 ft2 / 173 m2
Availability
Soldi
Love this house but it's sold? Register your interest on our future projects and we will contact you when the next one is available.
Submitting—please wait.
—You are all set, we will be in touch.
—There was a problem submitting your email. Please reload the page and try again. If issues persist, please email us at hi@chanandeayrs.com.
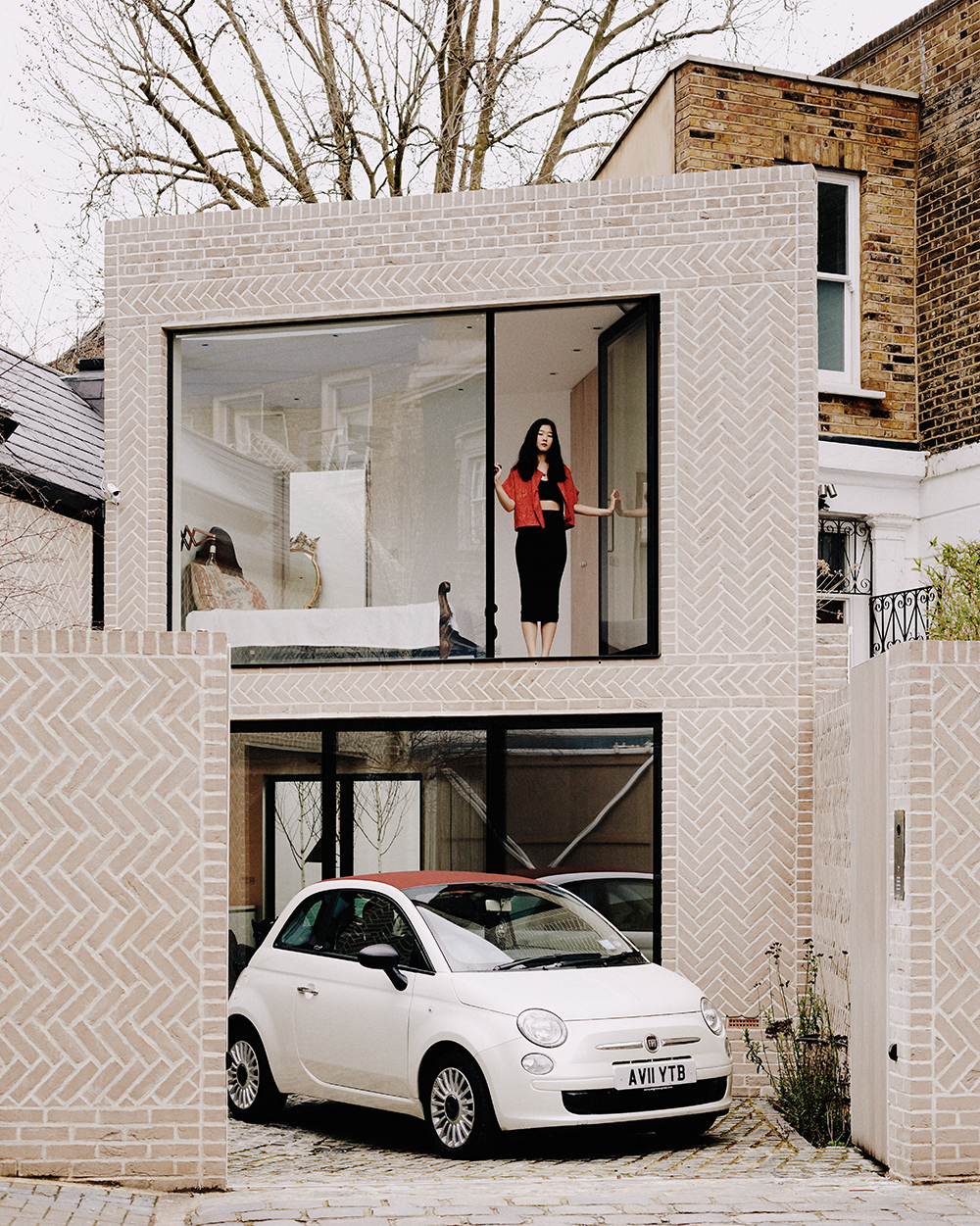
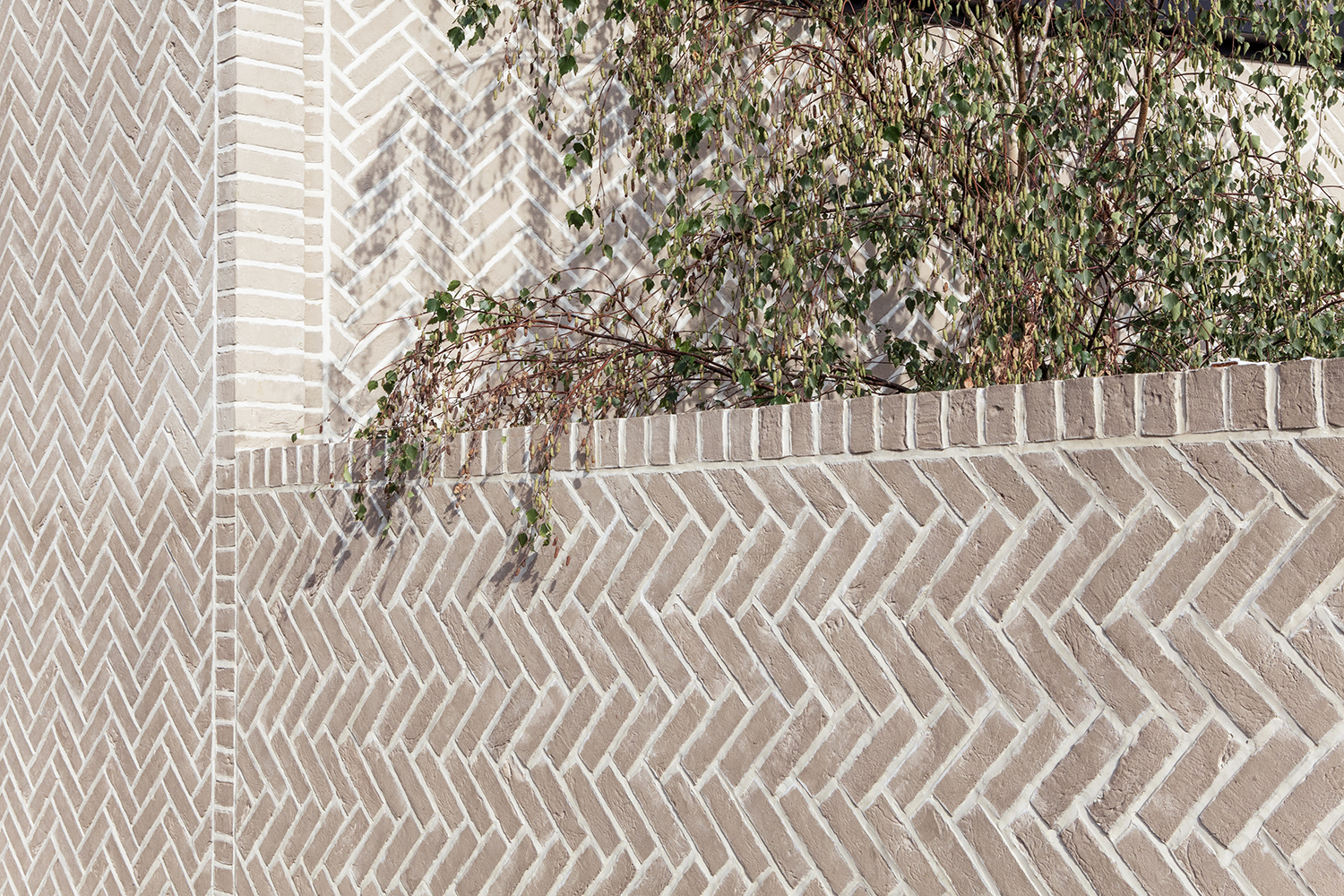
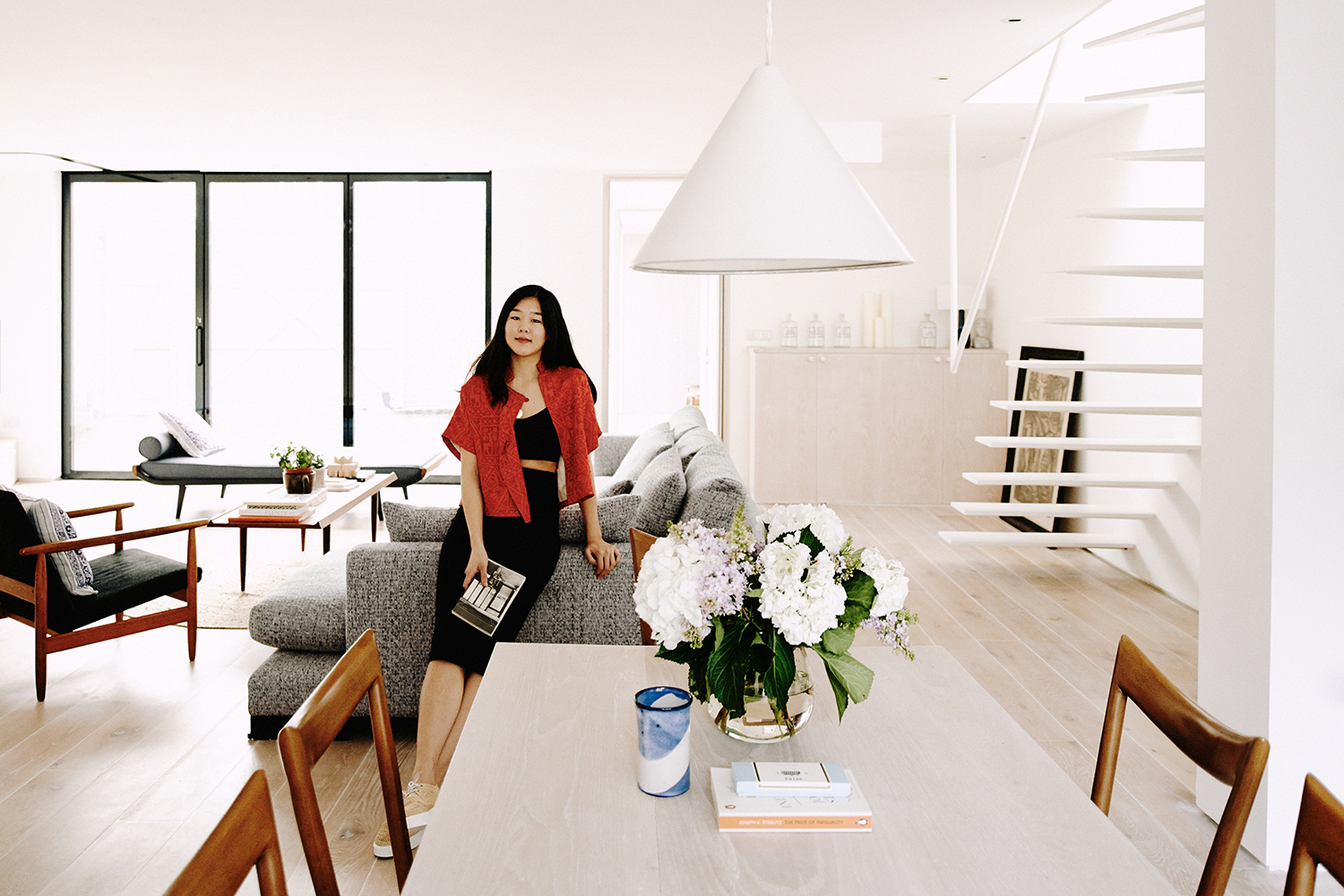
Zoe, you say that each of your homes starts with a seed-like beginning, can you explain the context of The Herringbone House?
I had just finished the lengthy process of architectural education. I wasn’t necessarily frustrated, but I was keen to do something physical.
At the time I had a lot of friends who lived in Dalston, many of whom were artists and creatives. There was a great youthful, creative energy to the area and I remember seeing some amazing installations at artists’ homes.
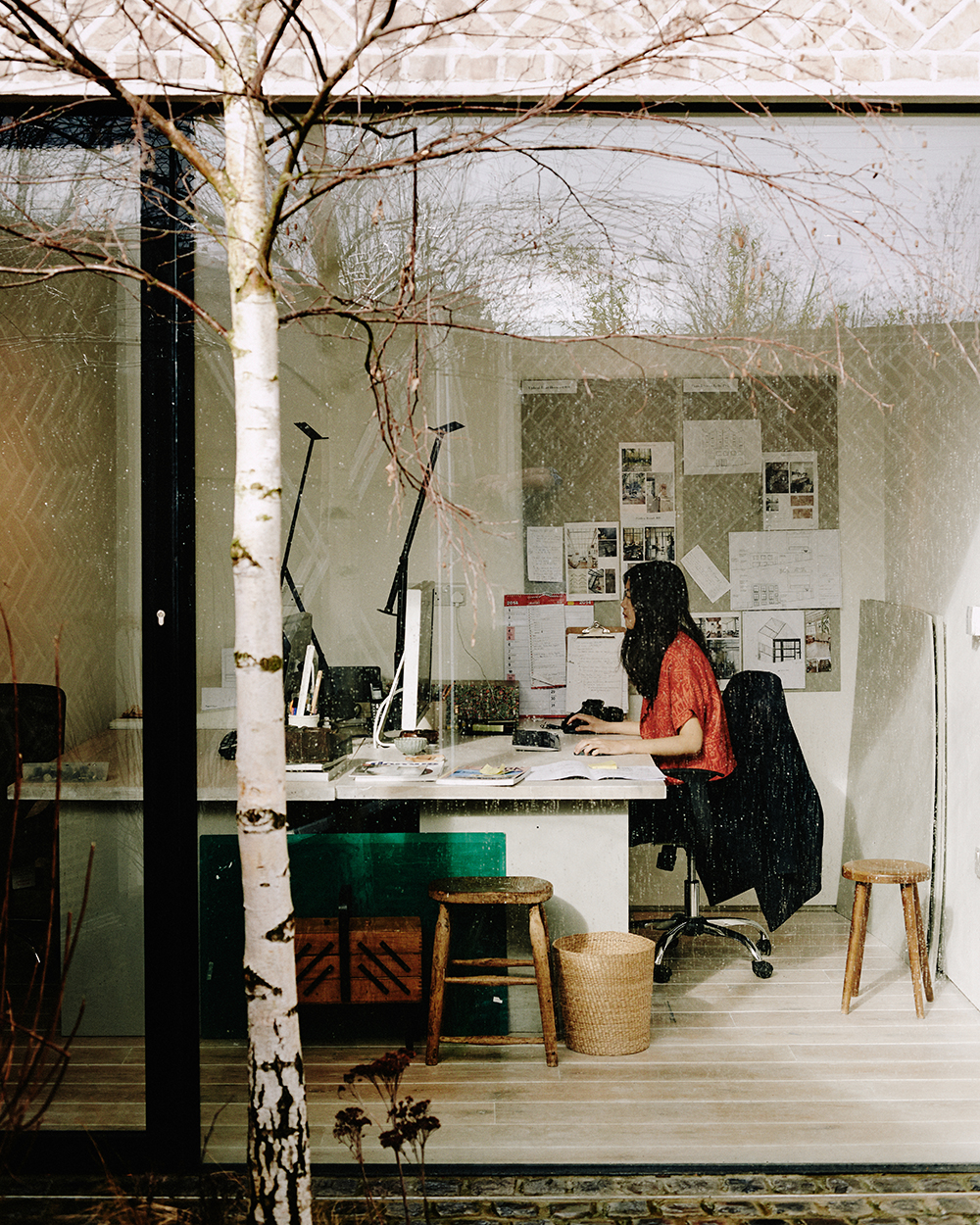
So you knew you wanted to build something there?
Absolutely. I found the site for The Herringbone House and just fell in love with it. It’s on a very sweet little street, opposite an old tavern, and there’s a quaint church at the end of the road.
It drew me in because I’ve always been interested in vernacular architecture and this felt quite quintessentially English. I loved the juxtaposition of the almost village-like feel with the surrounding area, which felt more gritty and urban.
The site itself was a bit of a black sheep on the road. I bought it as a derelict car workshop that had pretty much been abandoned.
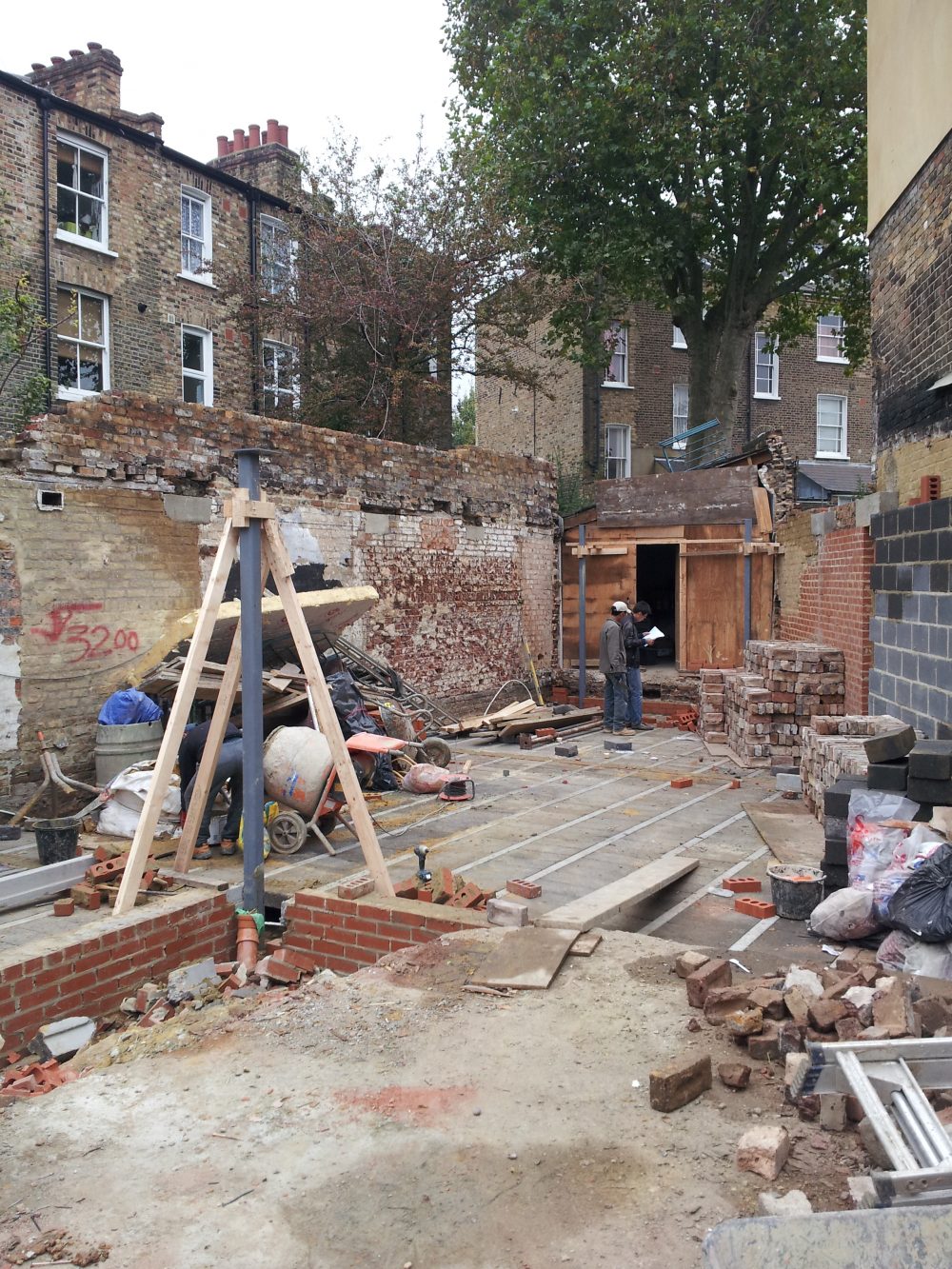
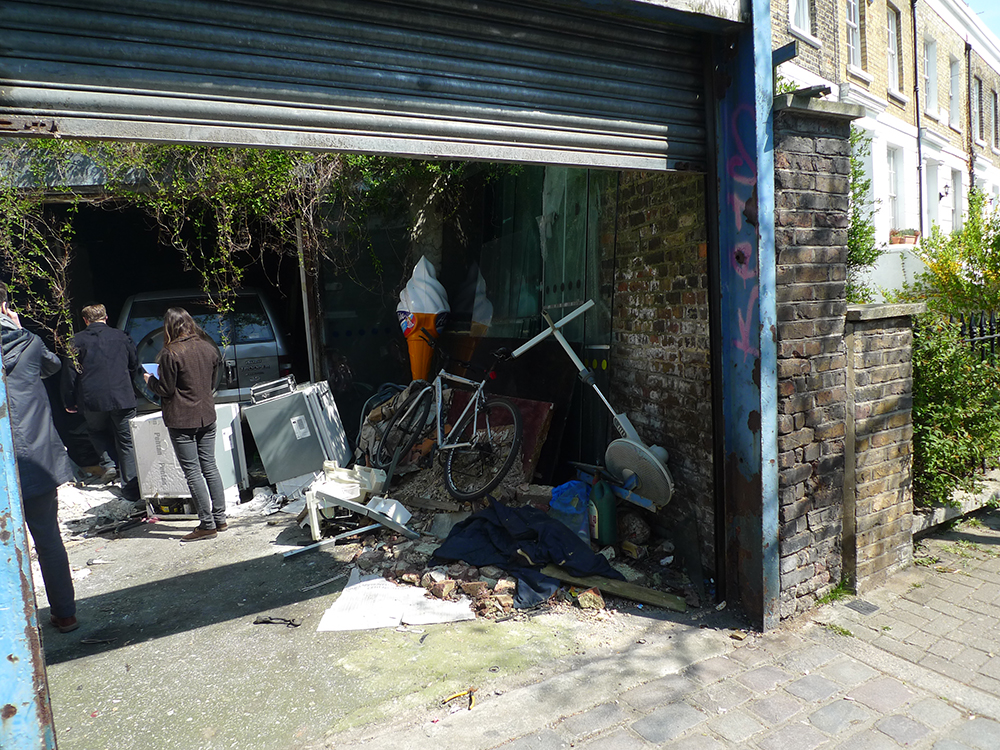
That was quite a risk, no?
I think what excites me most about being an architect is when you can take something that is pretty ugly and turn into something beautiful.
And, beyond that, the work of an architect has an enduring legacy on the surrounding context, which is really satisfying, especially if you have recently graduated, like I had. So, yes, it was a risk, but one that I was eager to confront.

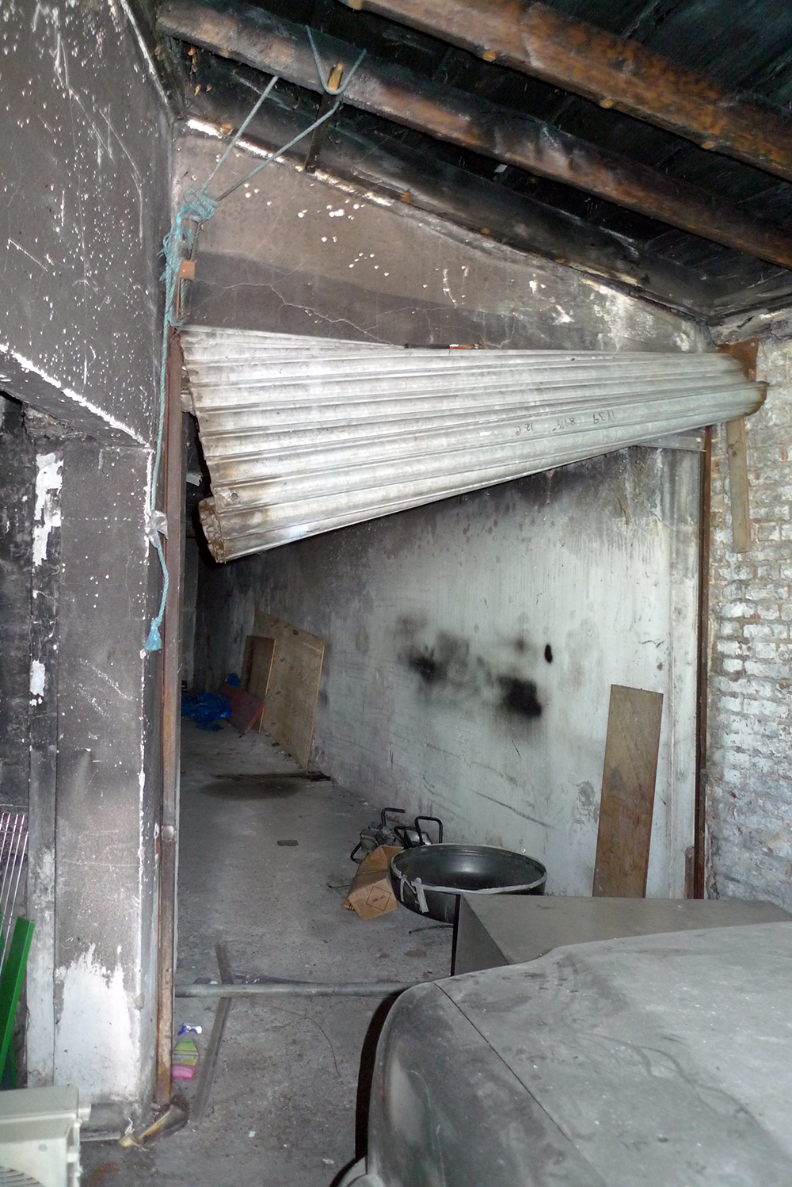
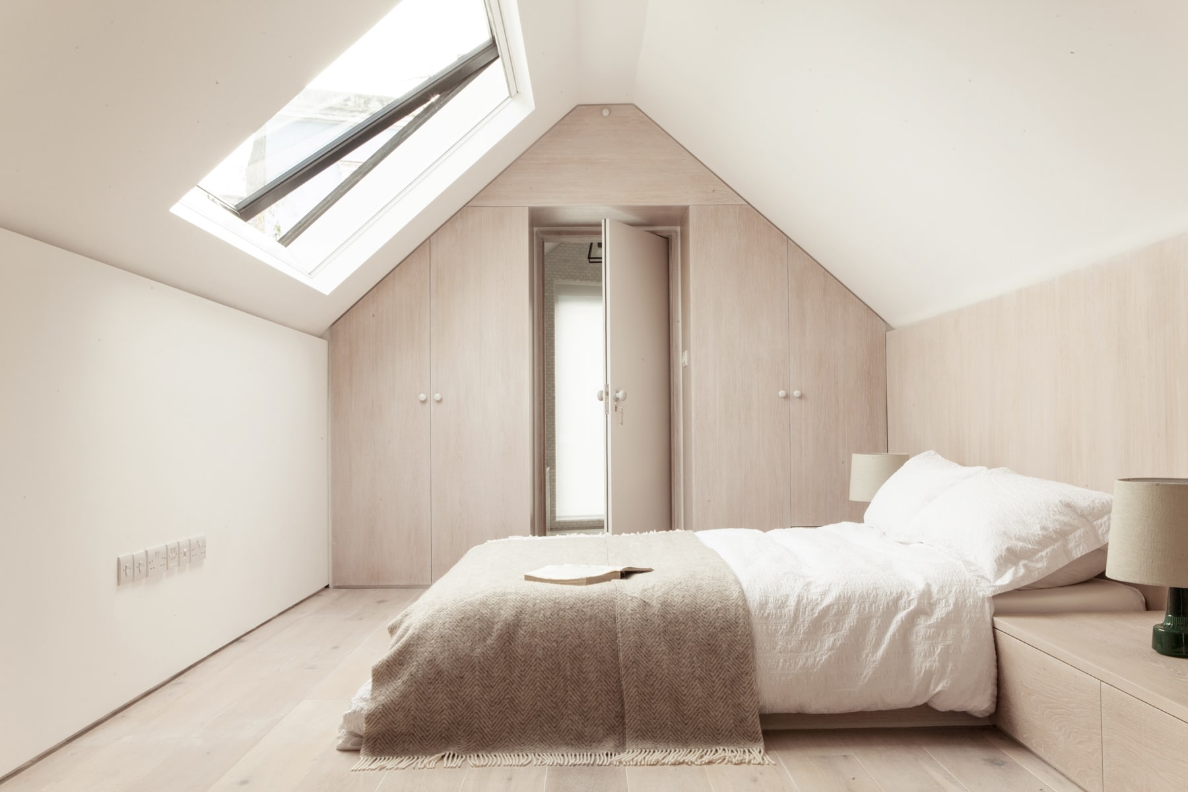
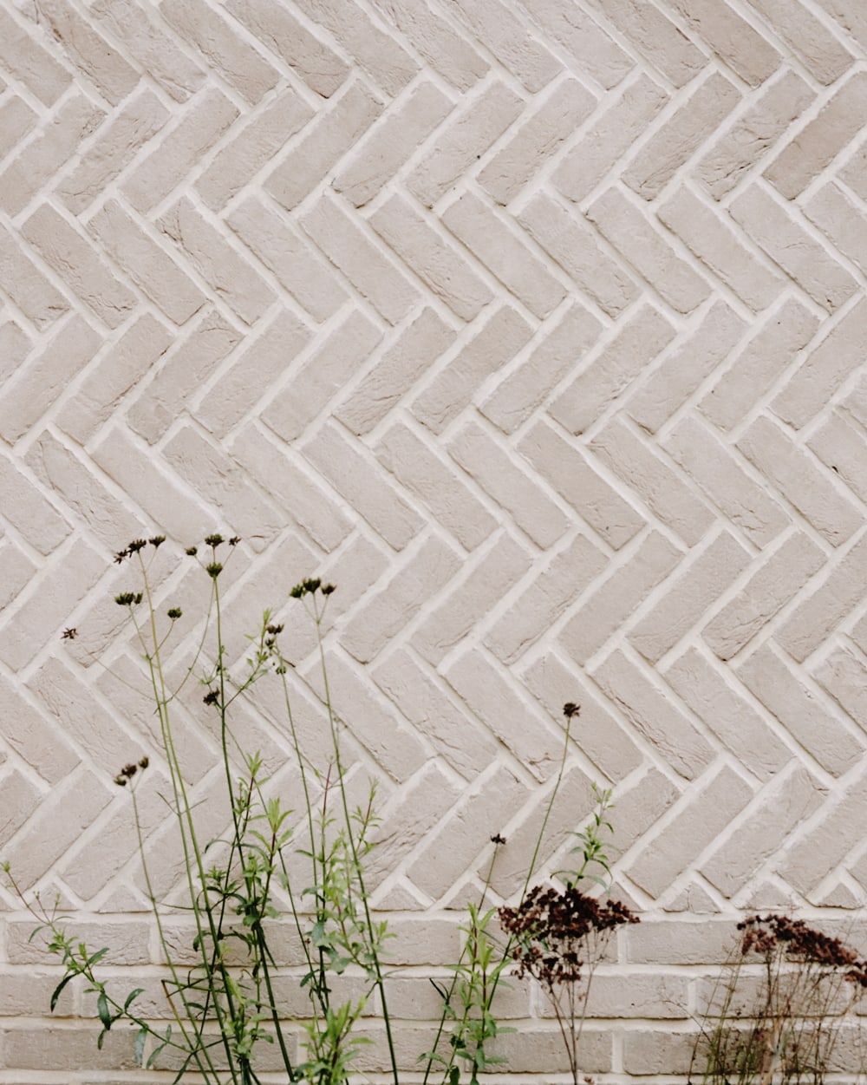
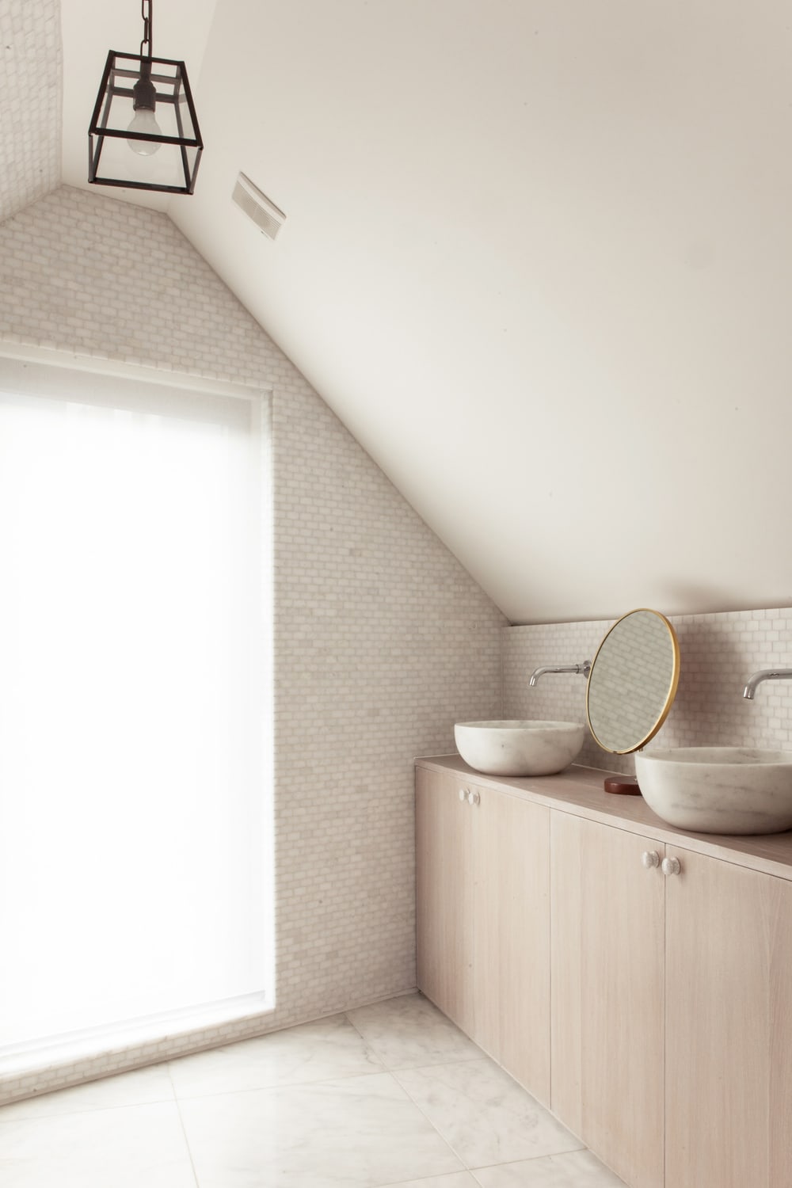
How did your design for the house take shape?
I had been travelling around China quite a lot in my gap year and throughout school. My aunt is also an architect, and she had built an incredible house in Bejing, inspired by traditional courtyard houses, called siheyuan.
I loved how she had built the house for herself; it was more suited to her needs than anything she could have found otherwise. So that was inspirational as a concept, but I was also attracted to the form of the house.
I found the idea of a courtyard house particularity interesting in an urban context, where it can feel quite harsh and exposing. To create a space that faced inwards with sanctuary-like gardens promised a sense of refuge and safety.
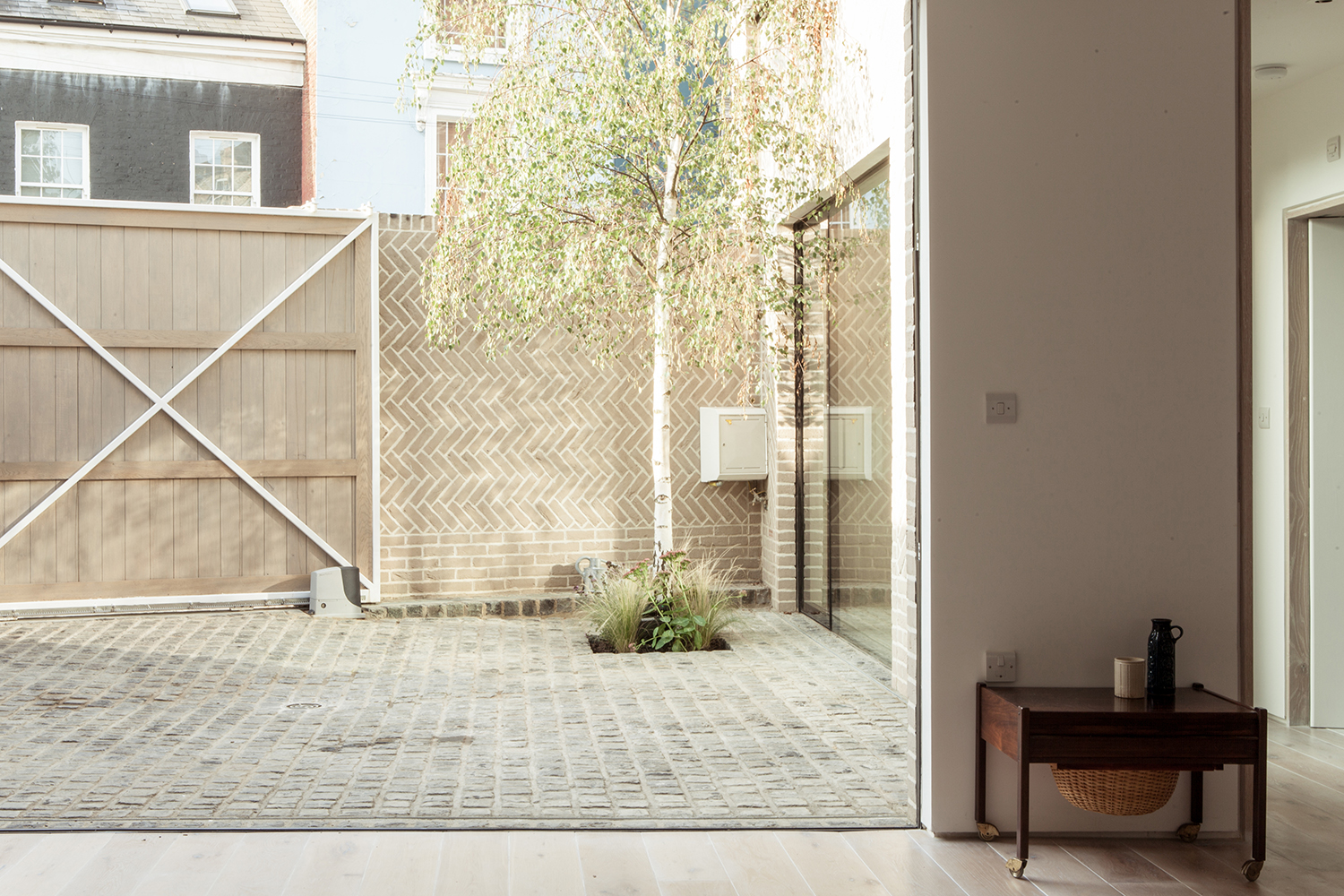
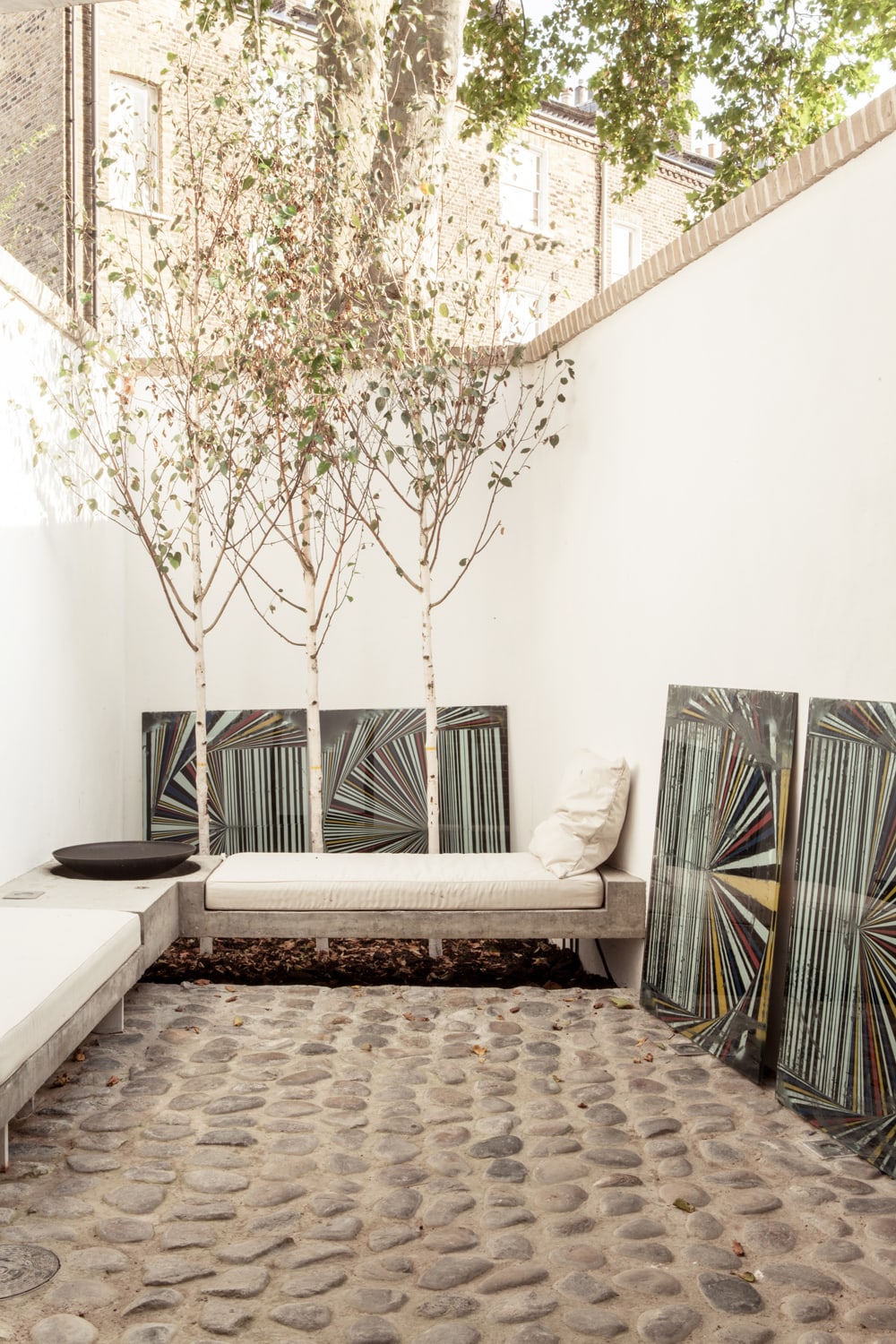
Were there any obstacles to making your design a reality?
It actually took quite a long time to finalise a design. The site is in a very sensitive location, hemmed-in on all sides by lots of neighbours, a lot of who thought I was too young to be designing a house!
As this was my first project, I think I came to have a greater appreciation of the human aspect of proposing a new building. In school, everything is abstract, drawn on paper, and, as long as it looks beautiful, is well-received by your tutor. In the real world, it’s not so simple.
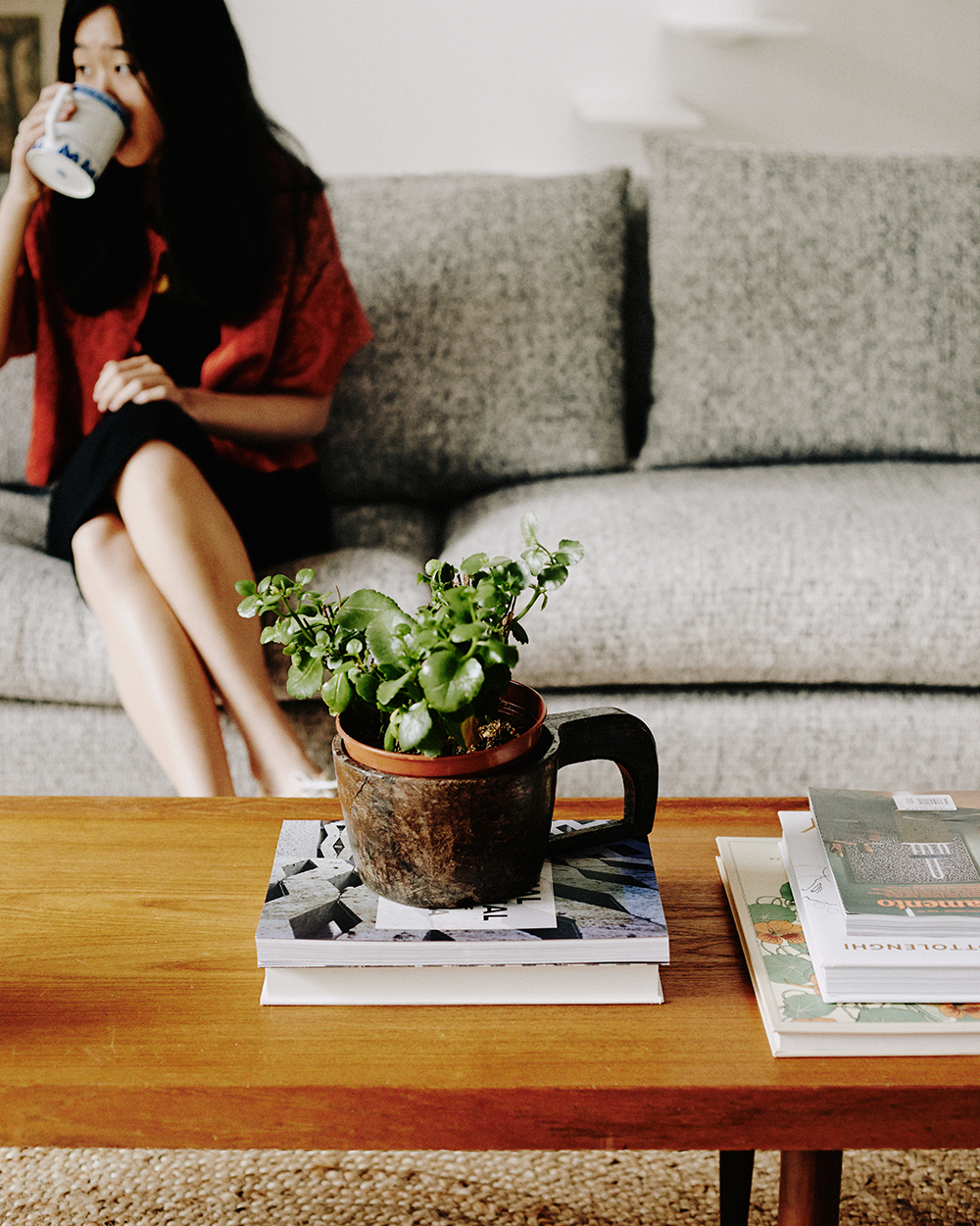
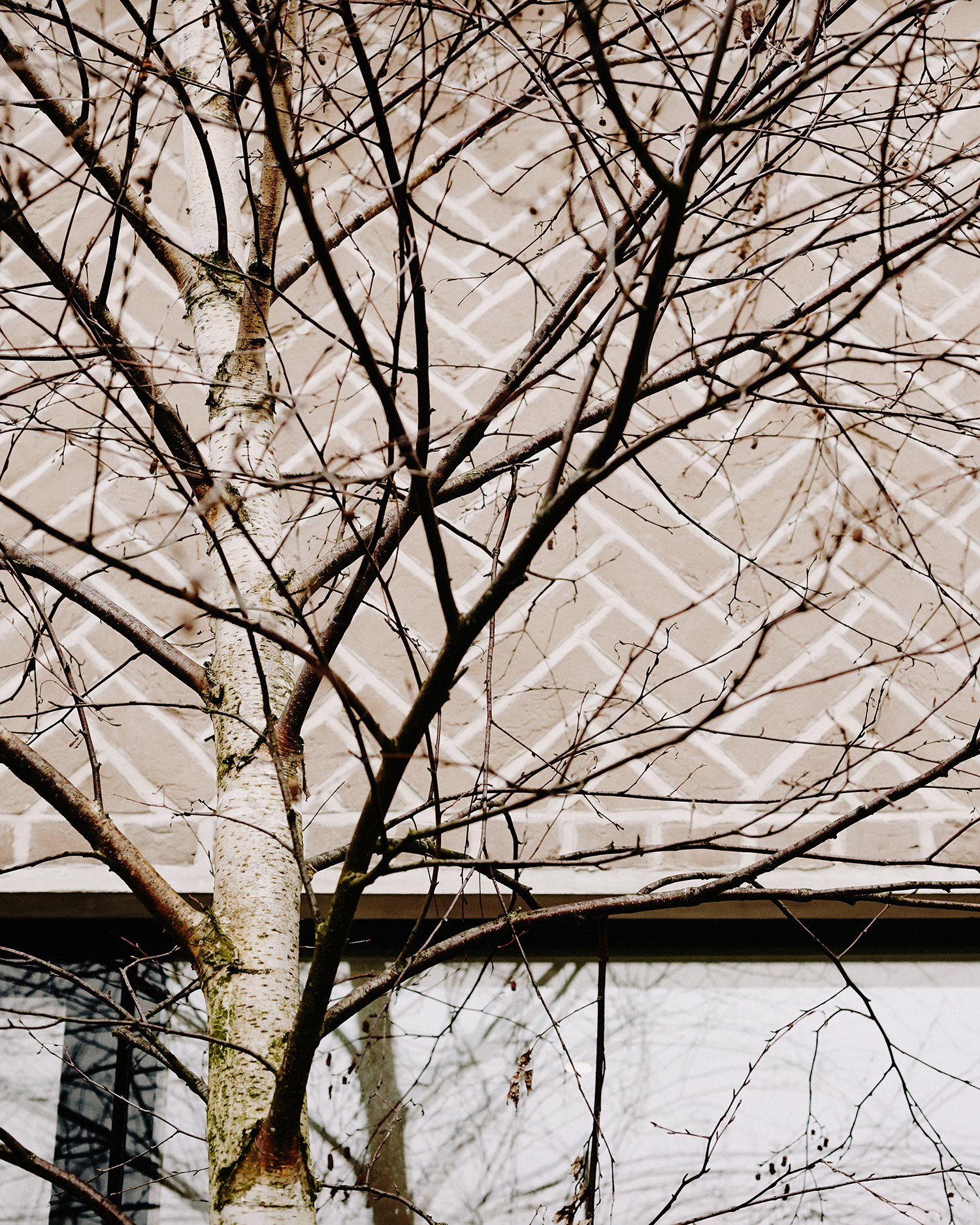
Did that inform the design?
Yes, the design evolved according to the potential mass of the building. I wanted to reflect the original volumes of the workshop, but also to enhance them to make a beautiful home.
The garage had quite a pronounced gable, as does the church at the end of the street, so I wanted to continue that dialogue.
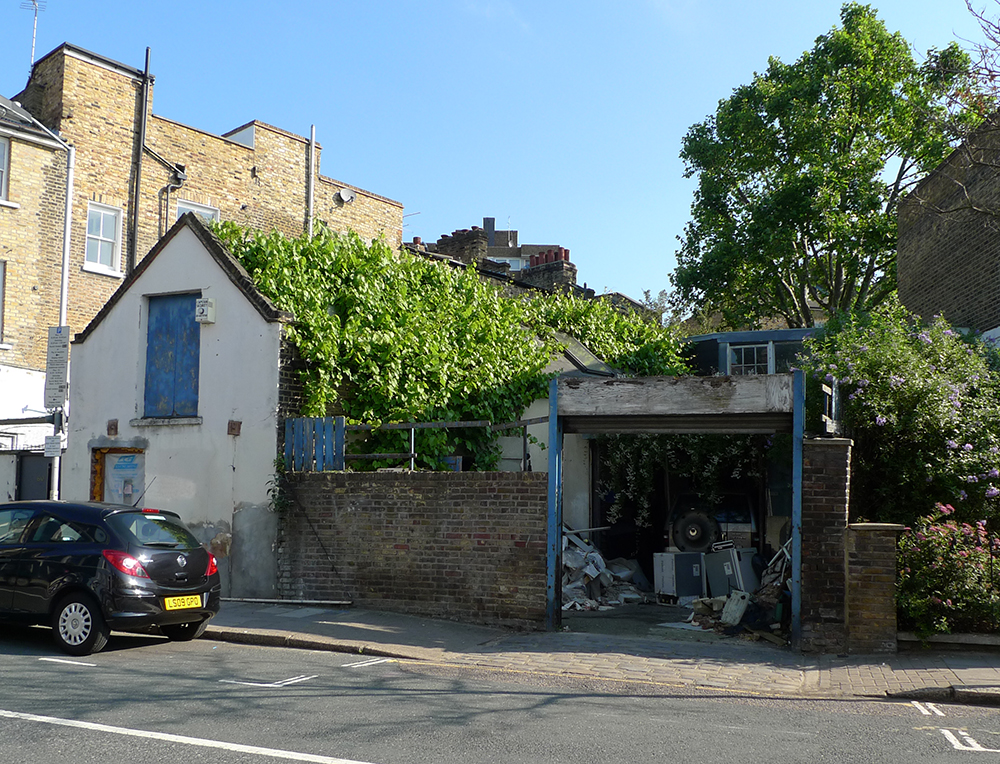
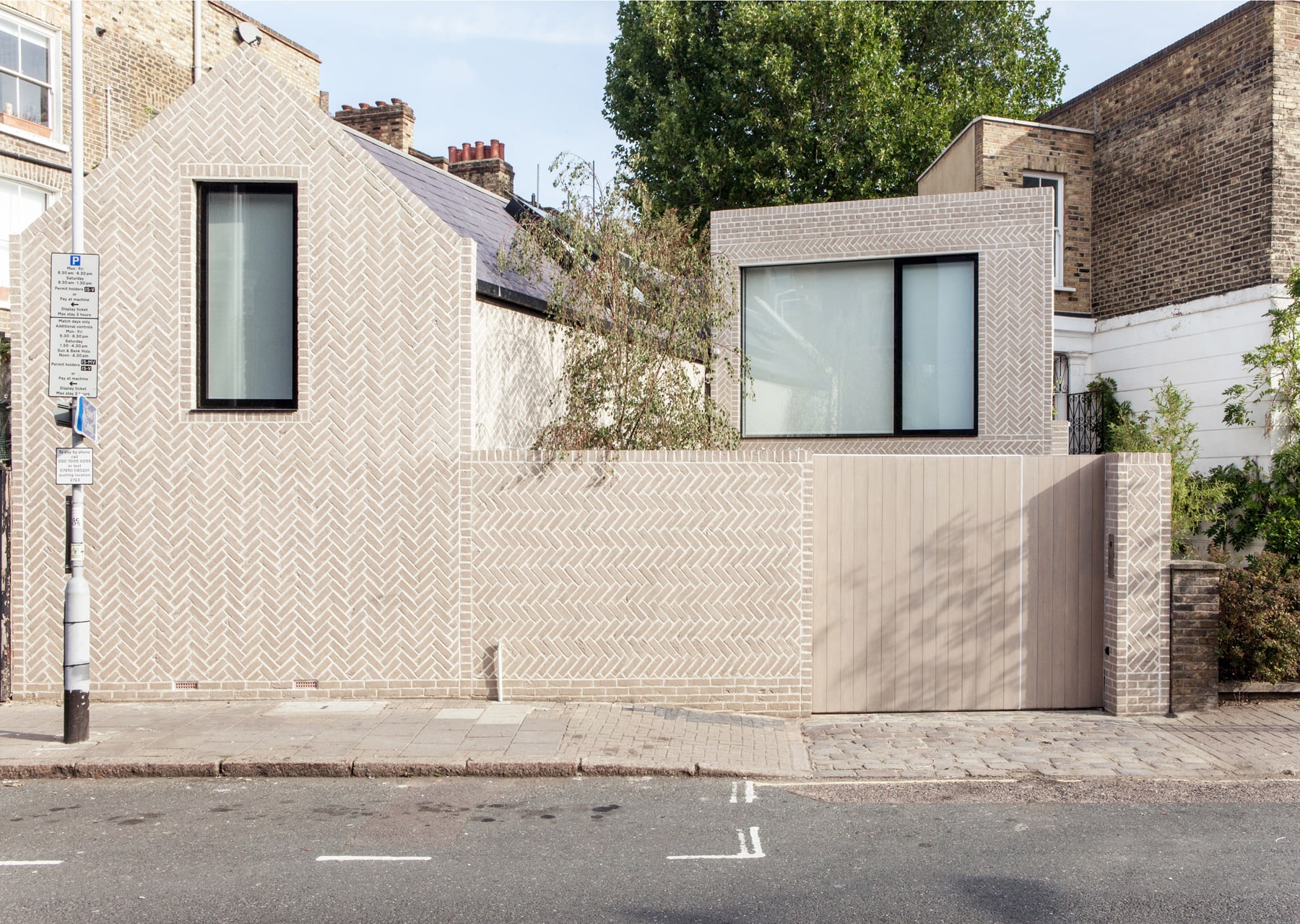
It sounds like the context of the site very much informed your design.
Yes, it did. The light-coloured brick exterior came about from an understanding and appreciation of the context of Victorian terraces nearby. I wanted to create something that felt quite obviously contemporary and different but didn’t appear like an alien spaceship that had landed on a street in Dalston.
Was light an important consideration?
For sure. The UK is not the sunniest of countries, so using a darker material would have made the whole house feel oppressive.
Spatially, because the house is orientated inwards for a sense of privacy, there are two courtyards incorporated into the design, bringing in lots of natural light to the open-plan space.
Some of the windows had to be three-metres-wide to get the amount of light we wanted to create an expansive, generous feeling to the space. It meant that on the elevations that have windows, there is actually more glass than brick. As such, the brick features more like a frame, articulating the windows as a picture.
In that way, the site, light and material all play off each other at The Herringbone House in a really unique way.
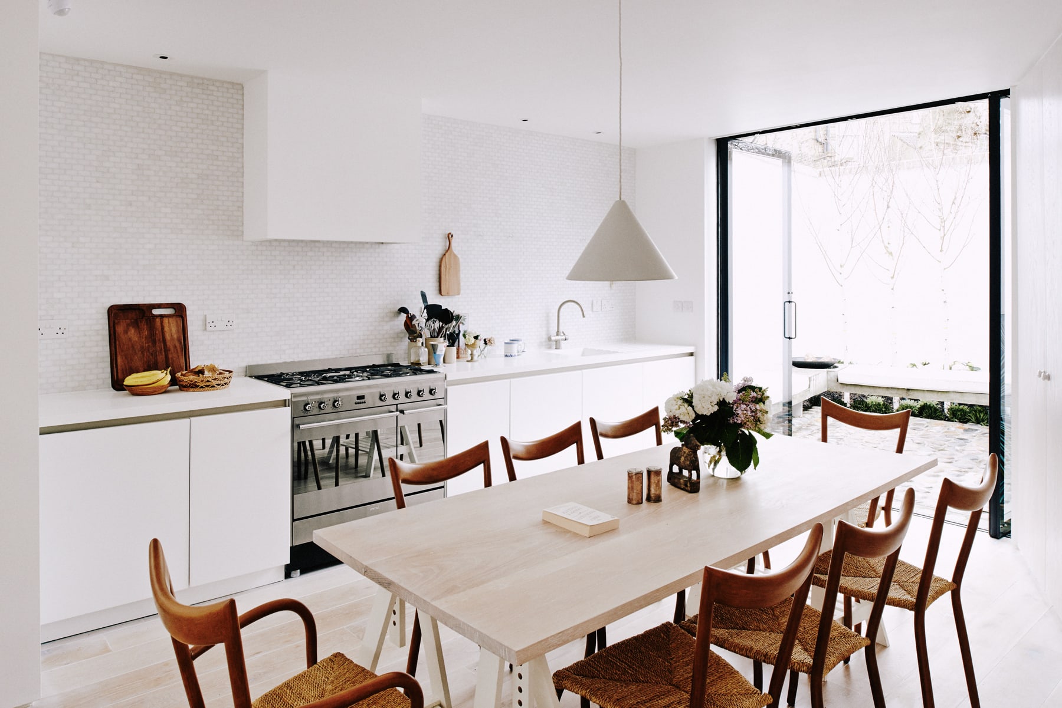
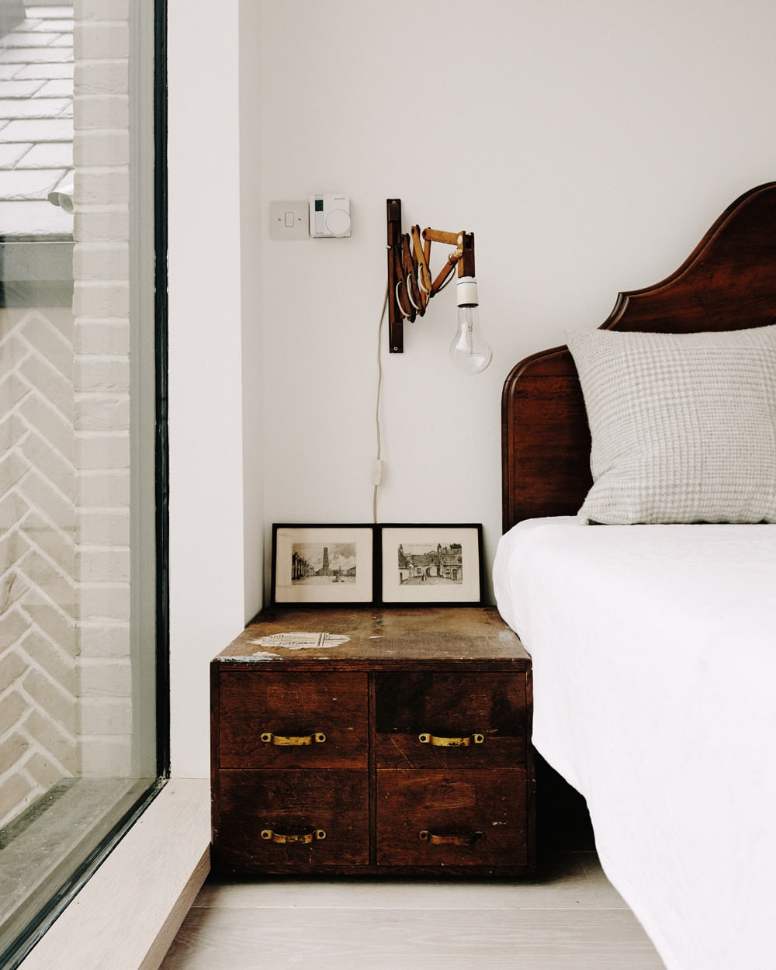
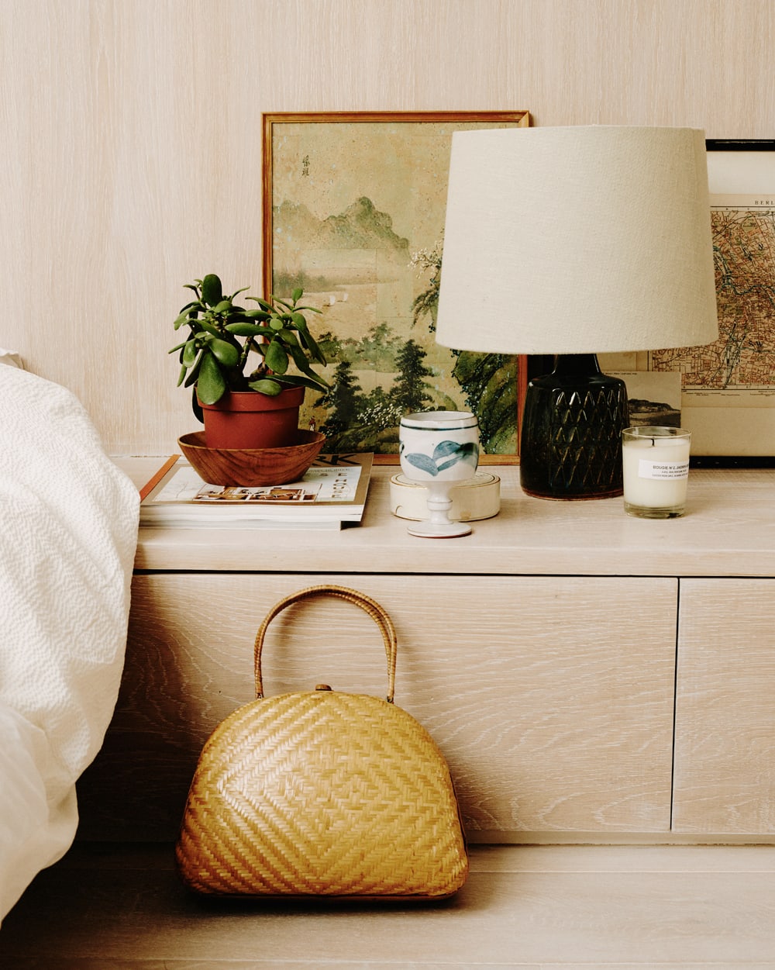
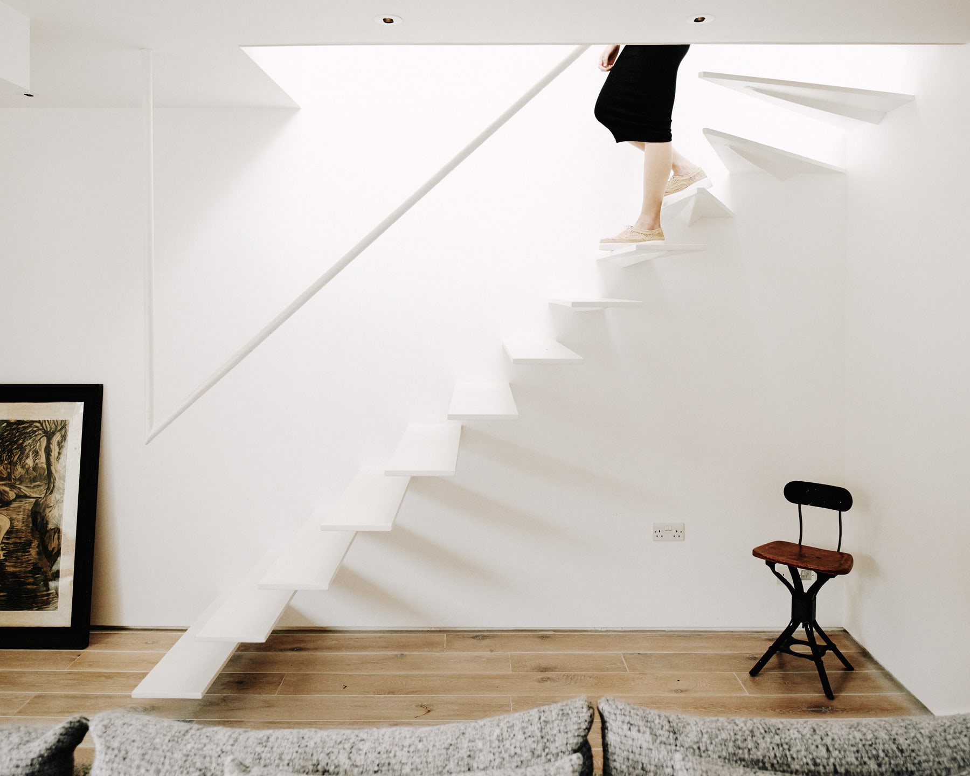
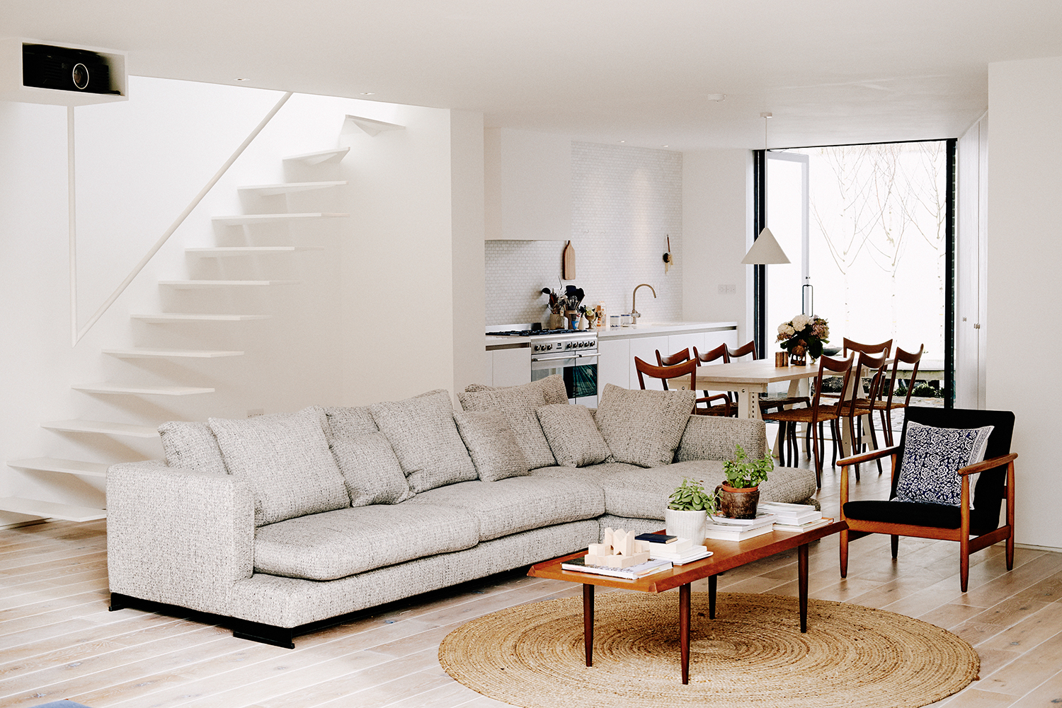
What materials did you use internally?
The walls and floors are lined in soaped oak, and tumbled Calacatta marble, which is a soft material palette that brings a warm atmosphere.
A floating, cantilevered staircase leads to the bedrooms upstairs, which I conceived as calming, ethereal spaces, flooded with light. Again, the oak and marble establish a soothing palette of hues and textures.
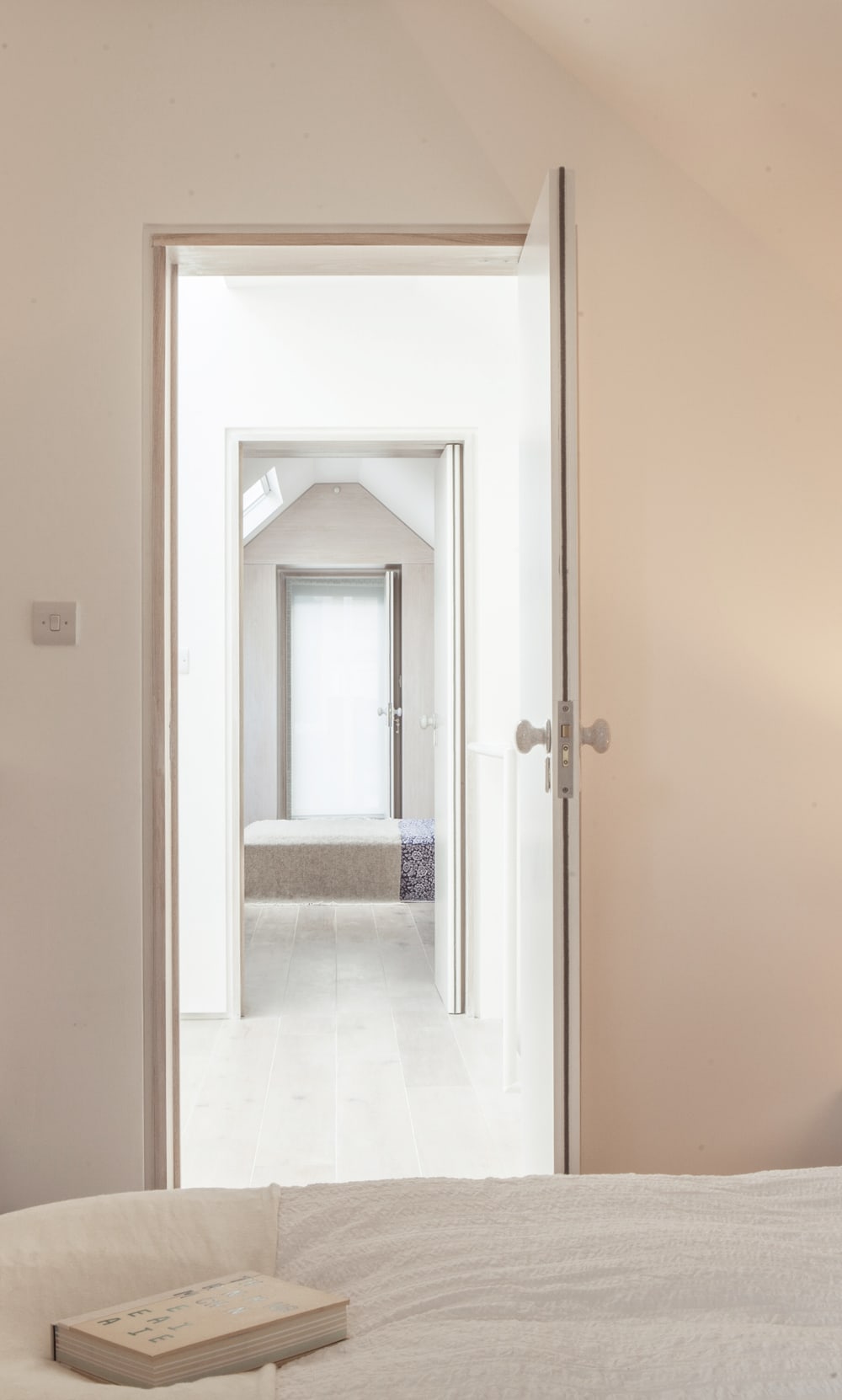

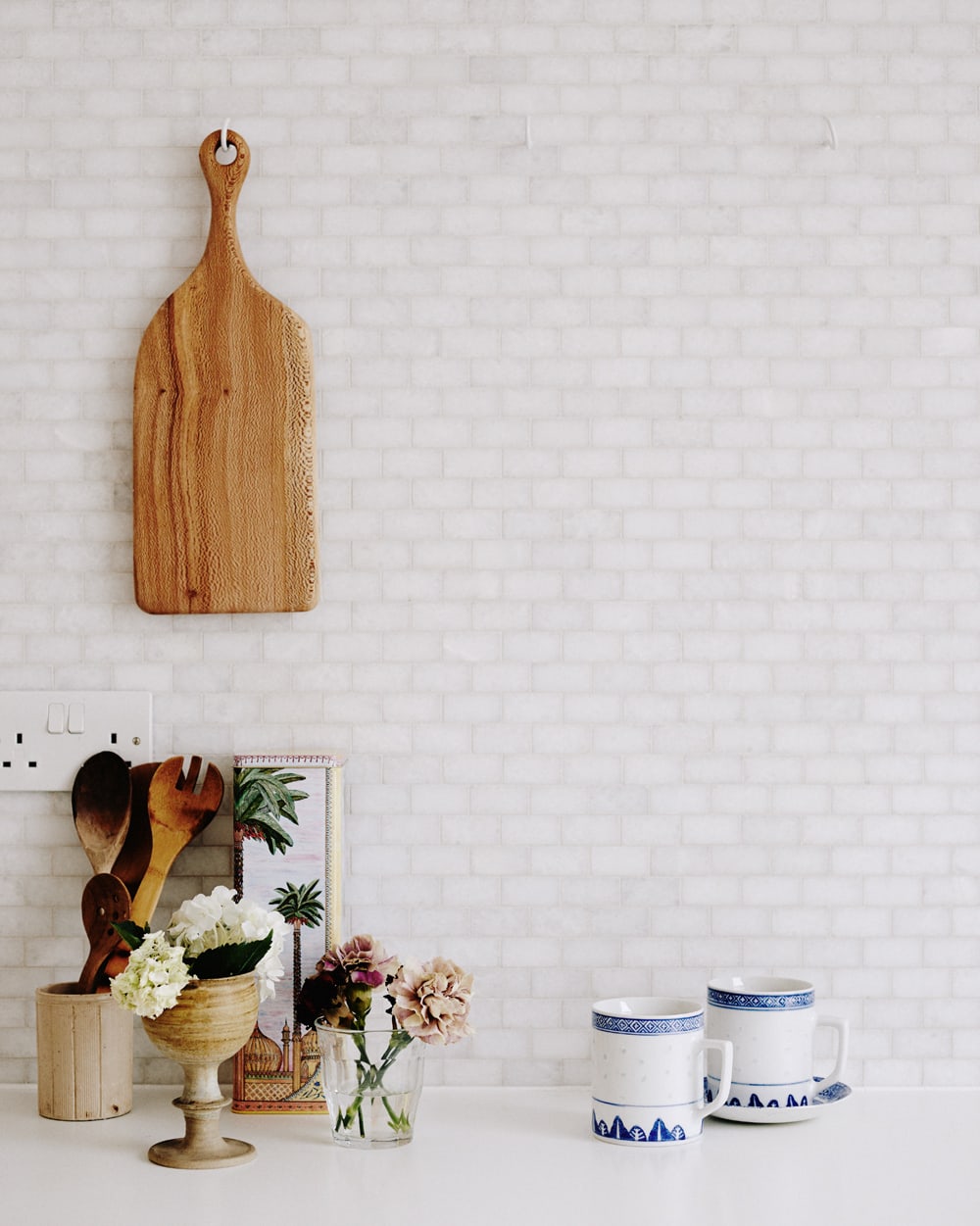
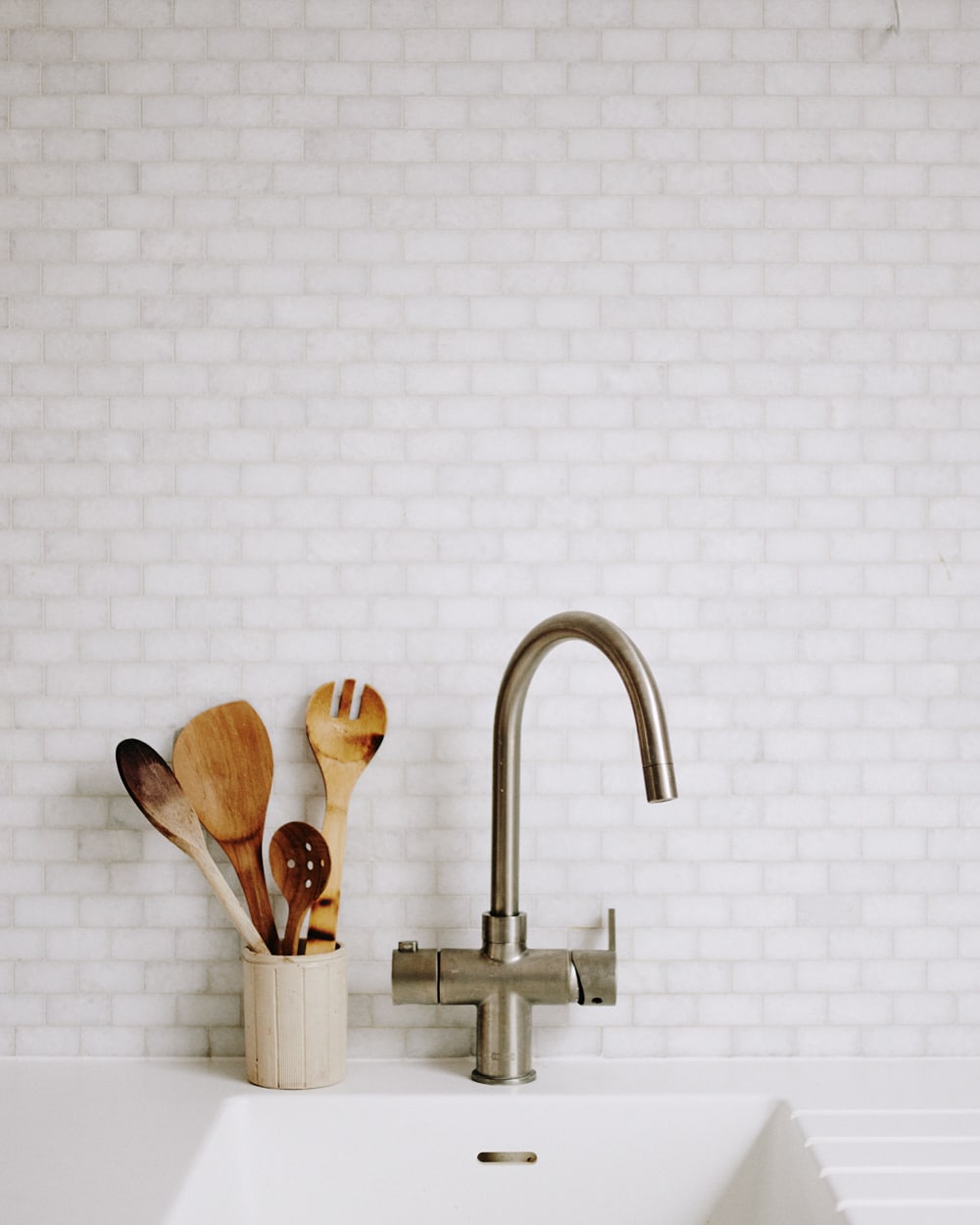
What's your emotional bond to the house?
I felt I had a lot to prove to myself in that I spent all these years in architectural education, and this was the first time I had put it all into practice.
I have a lot of architects in my family and they all like to tell me what to do, as all families do, I suppose. I wanted to show them that I could do it my way.
It was difficult on so many levels, and there were so many points along the way when I thought that there was no way it could work. It felt like a battle, but a battle that I eventually won. I felt victorious in the end.
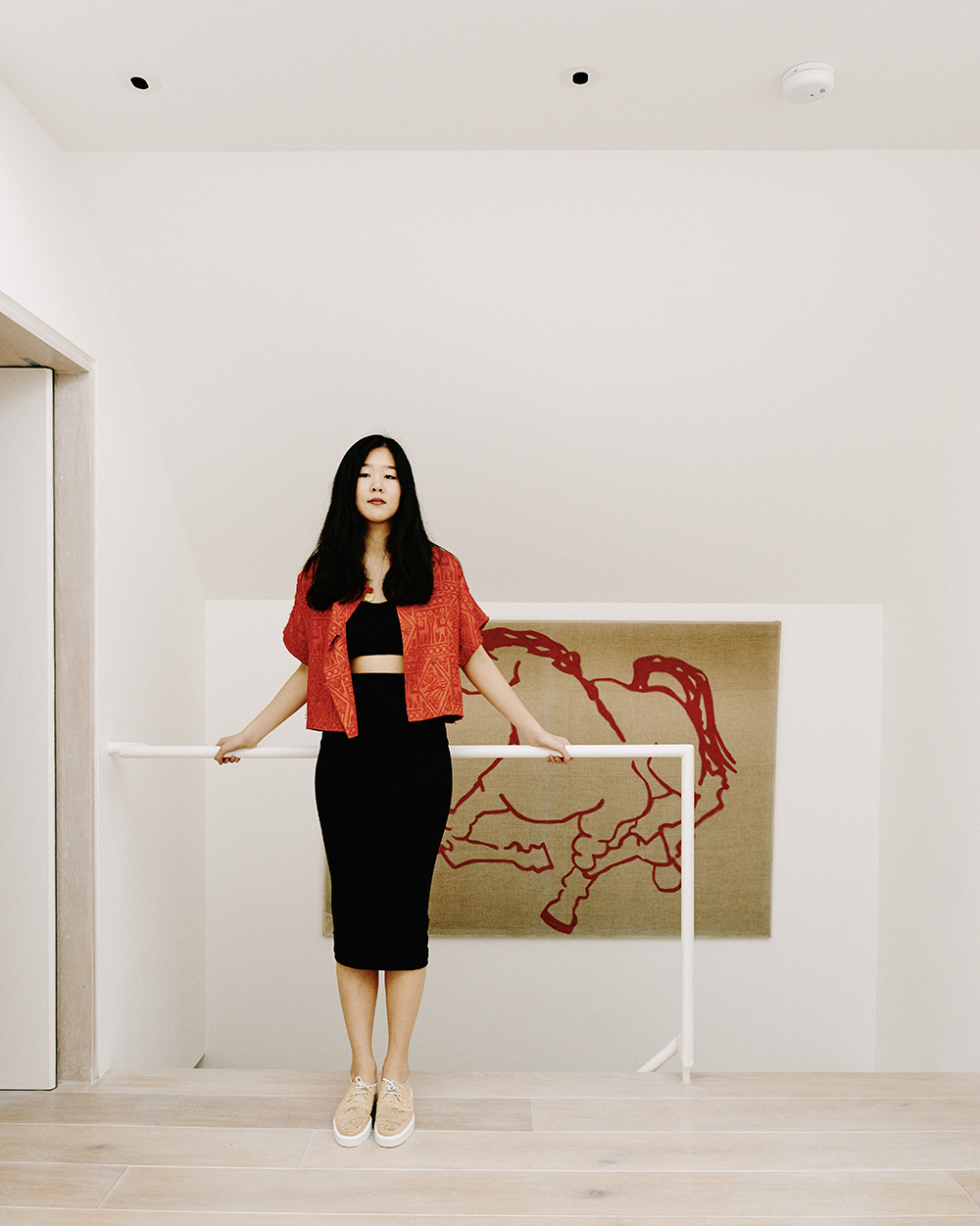
Team: Zoe Chan Eayrs / Joao Gameiro Neves
Photography: Michael Sinclair and Mike Tsang
Film: Toby Lewis Thomas